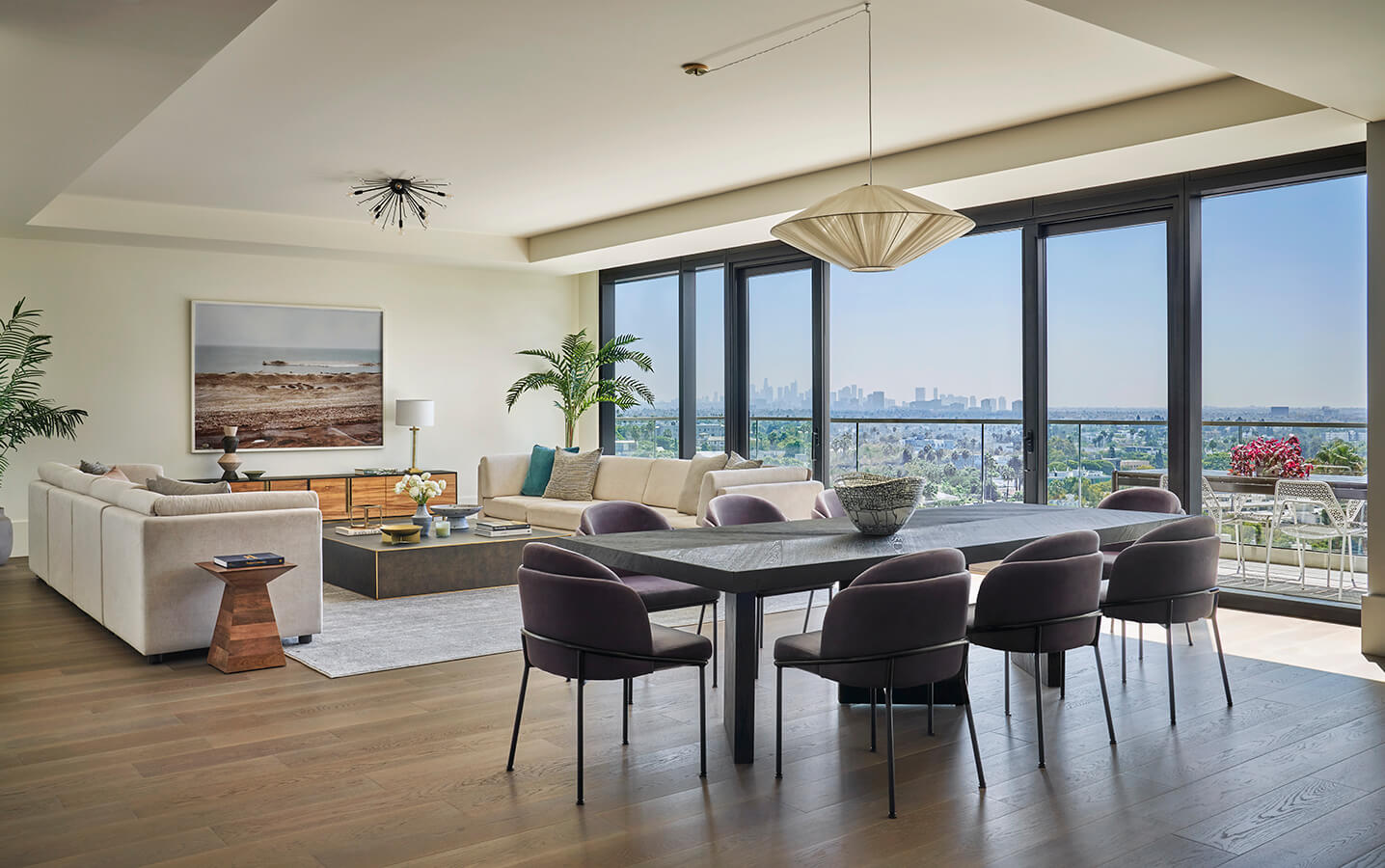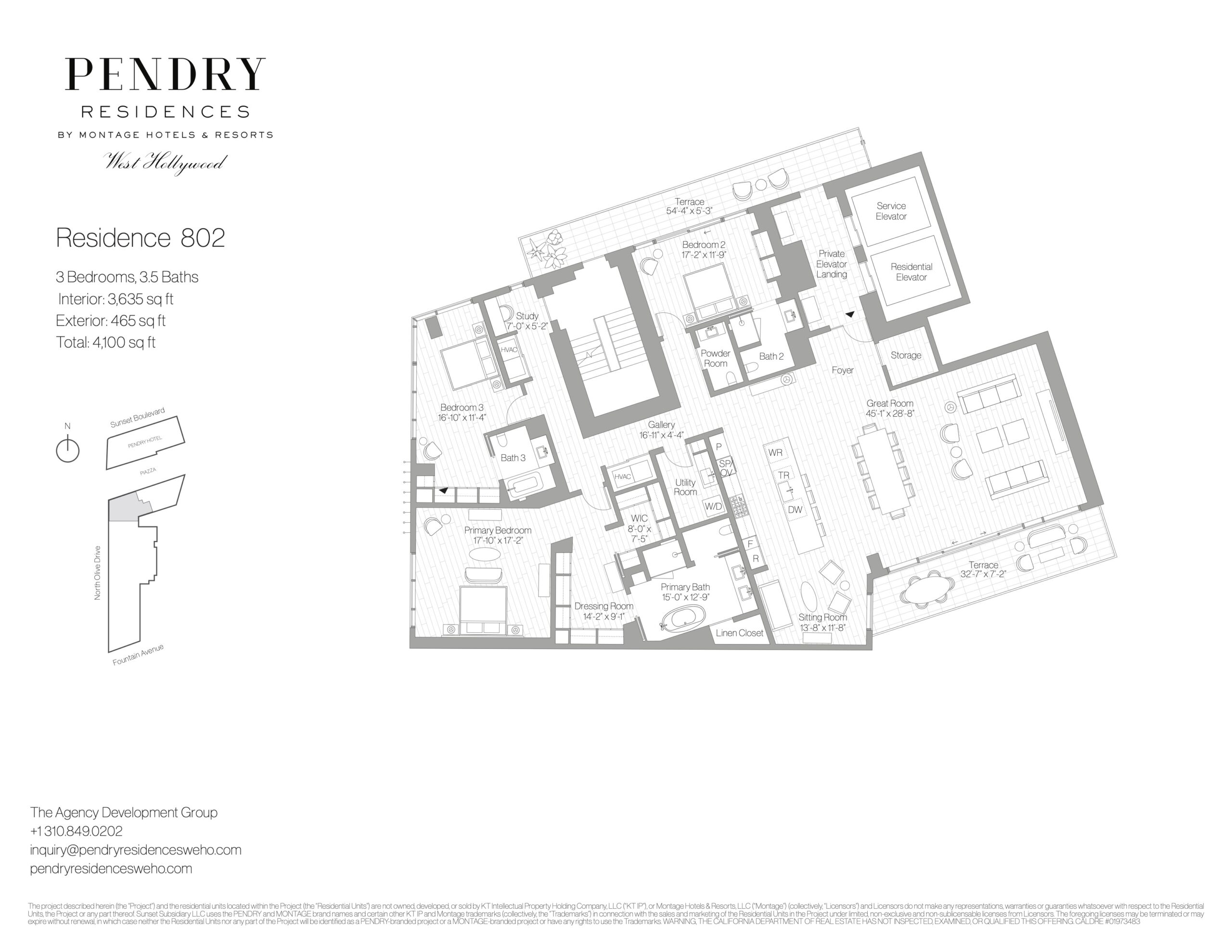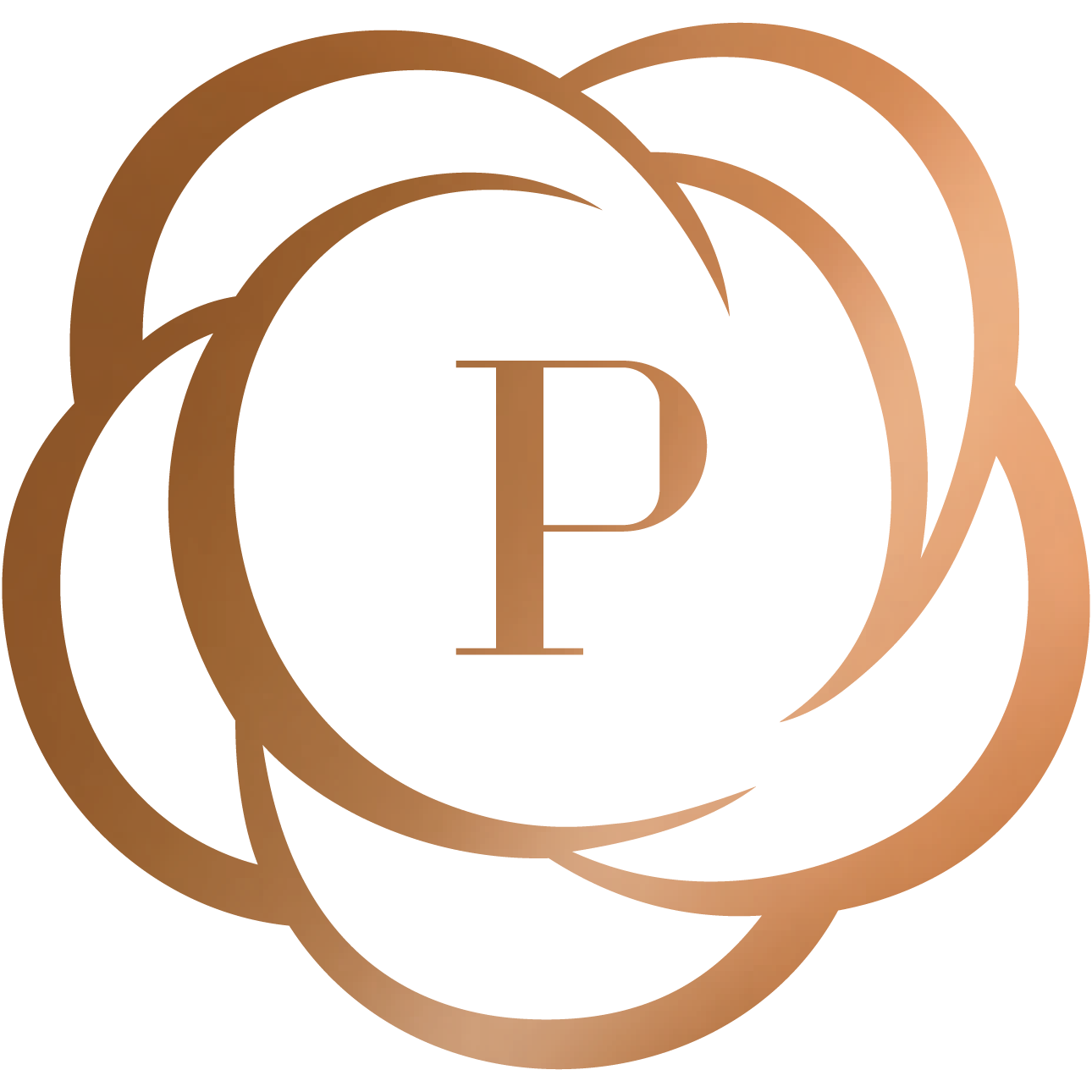
A contemporary expression of luxury, Residence 802 is one of only 40 homes at Pendry Residences West Hollywood located on the iconic Sunset Strip. Designed by acclaimed EYRC architects and esteemed interior designer Martin Brudnizki, this 3-bedroom, 3.5-bathroom features sweeping, unobstructed floor-to-ceiling views of downtown LA from the private 465 SF outdoor terrace.
Boasting 3,635 SF of interior living space, Residence 802 integrates indoor-outdoor living seamlessly in the expansive great room, ideal for entertaining or hosting an intimate dinner party arranged by Wolfgang Puck. Interior features include a naturally bright, gourmet kitchen that anchors the great room with an oversized Calacatta Borghini marble island, premium Sub-Zero and Wolf appliances and custom cabinets. Rift-sawn white oak floors, fine stonework, and brass detailing round out the elevated palette.
Along with awe-inspiring views, Residence 802 includes three spacious bedroom suites with western exposure. The primary bedroom features a massive Poliform walk-in closet and a spa-inspired bathroom with double vanity sinks and a freestanding tub. Additional details include semi-private elevator access, a spacious utility room, and plenty of additional storage.
All owners at Pendry Residences West Hollywood by Montage Hotels & Resorts enjoy personalized service and an unparalleled array of residential amenities. In addition, owners have privileged access to Pendry West Hollywood, where Wolfgang Puck’s newest restaurant concepts meet a live music venue, The Sun Rose, Spa Pendry and fitness center, and much more.
Pendry Residences West Hollywood’s prime location is on the fabled Sunset Strip, mere moments away from fashionable Sunset Plaza, the Hollywood Bowl, Equinox, and the city’s world-famous shops, restaurants and landmarks.
Lookbook
Flip through the new Lookbook from Pendry Residences West Hollywood by Montage Hotels & Resorts and discover legendary living in the heart of Los Angeles.
Residence Details
Bedrooms : 3
Bathrooms : 3.5
Interior SF: 3,635
Exterior SF: 465
Total SF: 4,100

